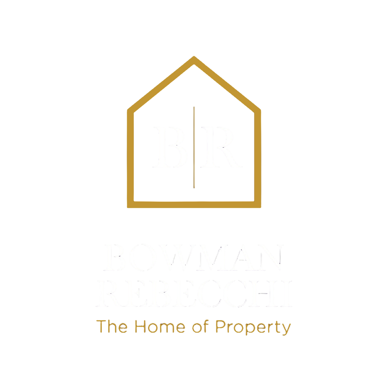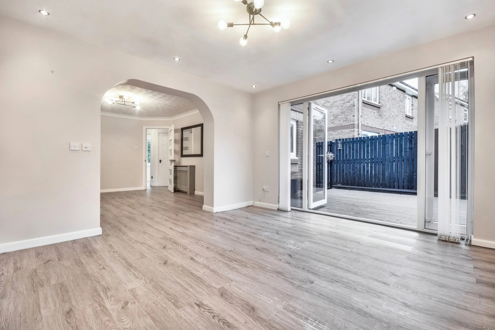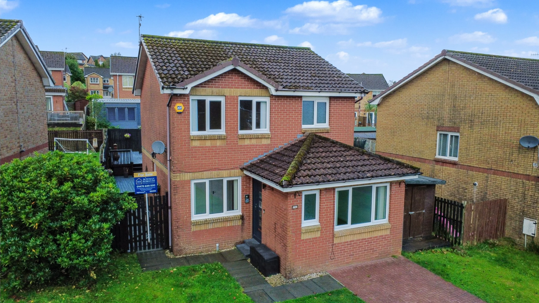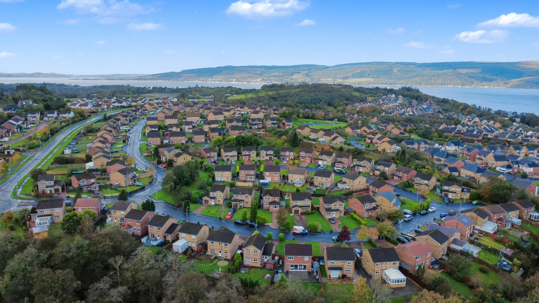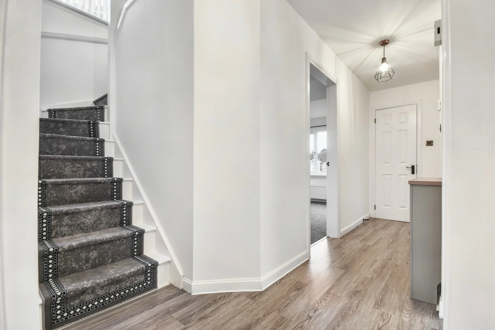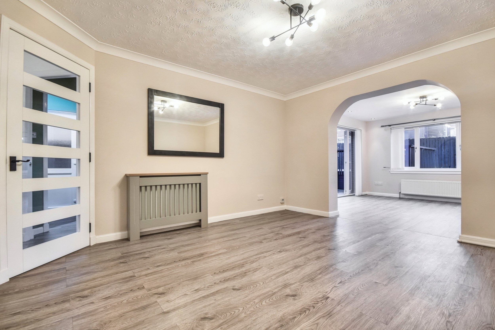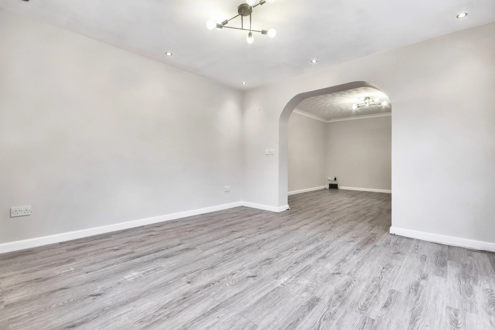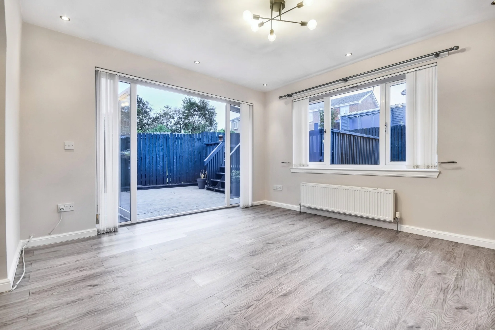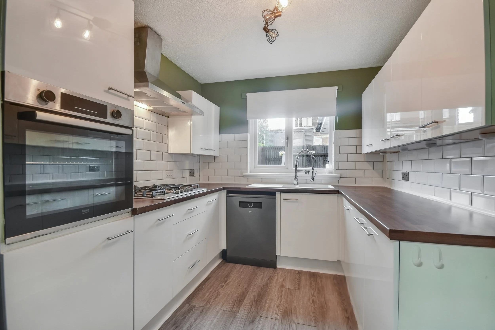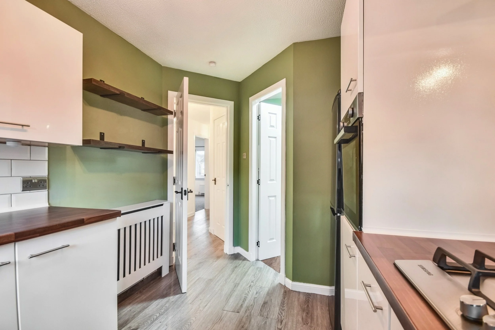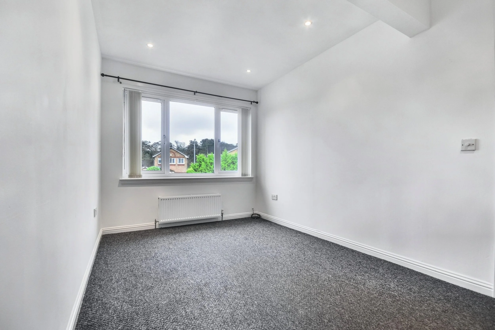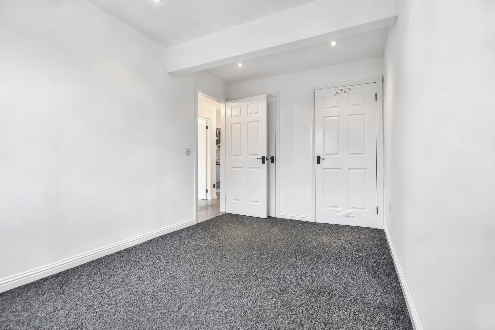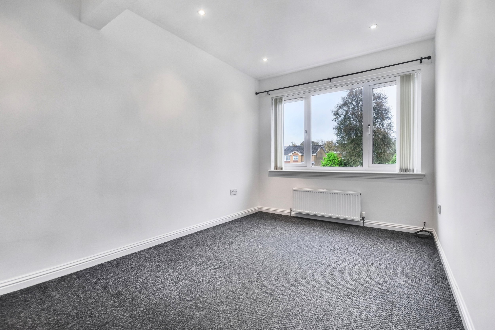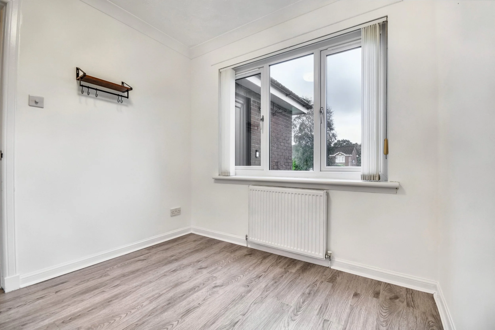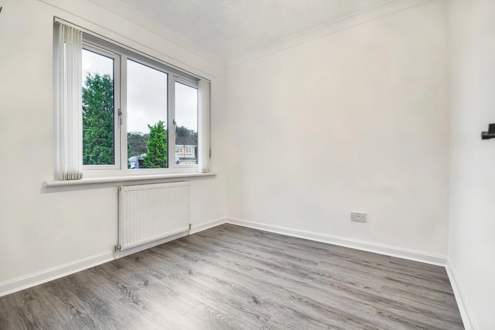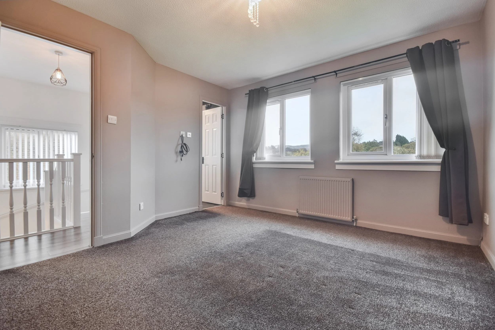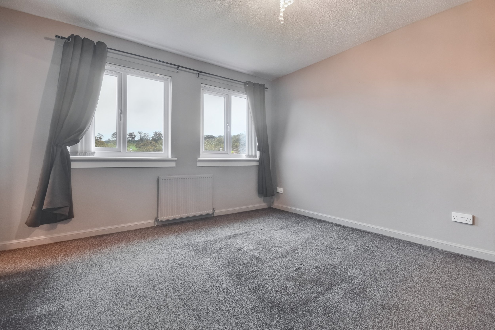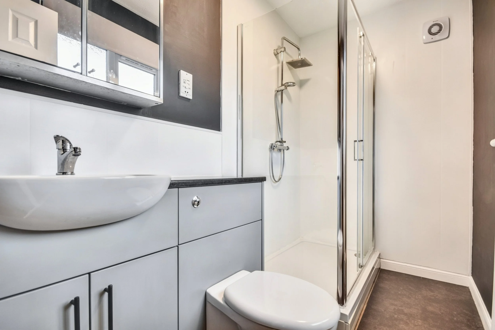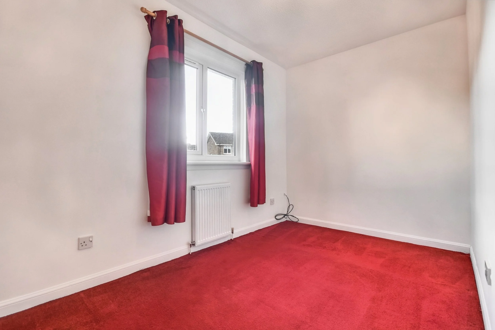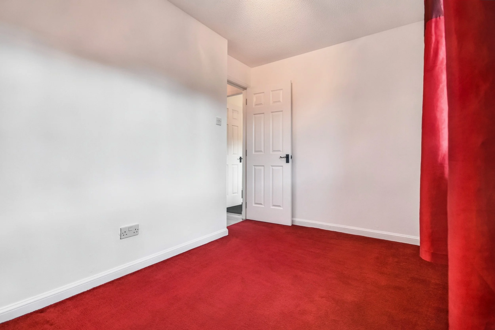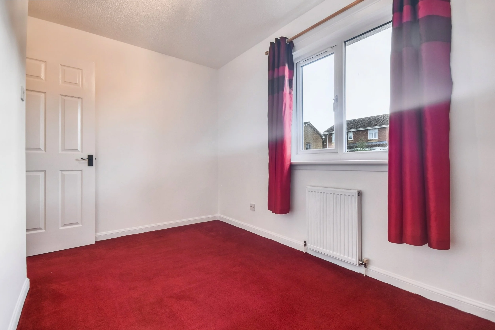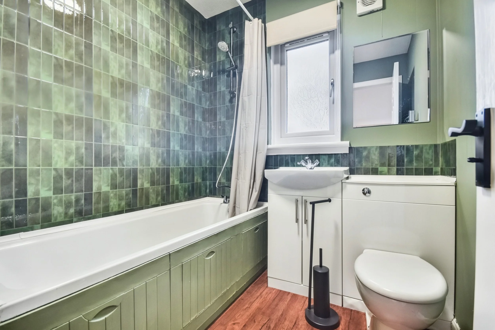This superbly presented detached family home is set within the popular village of Inverkip, ideally located for sailing and woodland walks and available to purchase through Bowman Rebecchi - The Home of Property.
Positioned within one of Inverkip’s most desirable residential developments, 24 Findhorn Crescent is a truly exceptional five-bedroom detached villa that combines space, versatility, and contemporary family living at its finest.
Early viewing is strongly advised to appreciate the quality and space on offer.
SUPERB DETACHED INVERKIP PROPERTY WITH SPACIOUS FAMILY LIVING
Immaculately presented throughout, this superb home offers an abundance of natural light, stylish interiors, and thoughtfully designed outdoor spaces that make it ideal for both relaxing and entertaining. Upon entering, you are welcomed by a bright and spacious hallway that sets the tone for the impressive accommodation within.
The large family lounge is flooded with natural light and provides a warm and inviting atmosphere, perfect for unwinding at the end of the day and leads to the dining room with patio doors, which open directly onto the rear decking, creating a seamless flow between indoor and outdoor living and is ideal for family gatherings and summer barbecues.
The modern kitchen forms the true heart of the home, boasting high-quality fittings, integrated appliances, and generous worktop space, with the added bonus of a practical utility room with a door leading to the garden.
Two of the property’s five bedrooms are conveniently located on the ground floor, offering fantastic flexibility for use as guest rooms, a home office, or a playroom, perfect for the evolving needs of modern family life. A stylish WC completes the lower level.
Upstairs, the accommodation continues to impress with three beautifully presented bedrooms, including a luxurious master suite complete with en-suite shower room and built-in wardrobes. The remaining bedrooms are generous in size and served by a sleek, contemporary family bathroom.
Externally, the property enjoys a fully enclosed rear garden designed for low-maintenance enjoyment and family fun. A raised decking area provides a superb outdoor entertaining space, while the large mulched play area offers a safe and spacious environment for children to enjoy. To the front, a substantial driveway provides ample off-street parking for multiple vehicles.
Situated close to Inverkip Primary School, local shops, and transport links including Inverkip train station, this home offers the perfect balance of village charm and commuter convenience.
DIMENSIONS
Ground Floor
Lounge - 3.76m x 4.12m.
Dining Room - 4.18m x 3.91m.
Kitchen - 4.23m x 2.51m.
Utility Room - 1.71m x 1.64m.
Bedroom Four - 2.53m x 4.30m (exc. Storage).
Bedroom Five - 2.54m x 2.67m.
WC - 1.58m x 1.06m.
Hallway - 4.79m x 1.07m.
Upper Level
Master Bedroom - 3.70m x 3.78m (exc. Storage).
En-Suite - 2.60m x 1.59m.
Bedroom Two - 2.72m x 3.52m.
Bedroom Three - 2.38m x 3.59m.
Bathroom - 1.93m x 1.89m.
Landing - 3.65m x 0.91m.
TOTAL SIZE
116 square meters - 1,248 square feet
A POPULAR VILLAGE LOCATION
Inverkip is a thriving coastal village ideally positioned just 5 miles southwest of Greenock and 8 miles north of Largs along the A78, offering excellent connectivity while retaining a peaceful, semi-rural charm.
The village takes its name from the nearby River Kip and is served by Inverkip Railway Station, located adjacent to the property, providing regular services to Glasgow and the surrounding area, making it a popular base for commuters.
Home to a growing population of approximately 3,000, Inverkip has experienced significant expansion in recent years, with residential development focused around the village centre and the nearby Kip Marina, one of the UK’s premier sailing destinations, located only a 10-minute walk away.
Inverkip is characterised by its high proportion of private ownership, professional residents, and retirees, many of whom are drawn to the area for its quality of life, strong community spirit, and excellent transport links. The majority of homes are owner-occupied, and car ownership is notably high, reflecting the area’s commuter appeal and affluence.
The village itself is well-served by a range of amenities, including a local pharmacy, Sainsbury’s Local, the highly regarded Inverkip Hotel, and The Chartroom Restaurant overlooking the marina. The Inverkip Community Hub provides a focal point for local events and activities, contributing to the strong sense of community that residents enjoy.
With its coastal setting, marina lifestyle, and growing popularity, Inverkip continues to attract those seeking a balanced lifestyle, offering tranquility, convenience, and connectivity in equal measure.
SAT NAV
The property postcode is PA16 0FG and is accessed from Spey Road, which leads to the main A78 road. There is on-street parking as well as a generous driveway for vehicles.
SCHOOL CATCHMENTS
The subjects are within the catchment area for the highly-regarded St Ninian’s and Inverkip Primary Schools, as well as St Columba’s and Inverclyde Academy High Schools.
Find out more at My Inverclyde.
PRICE
Our client is inviting offers in excess of £290,000, which is the Home Report Value and available to be shared with interested parties.
EPC
The current rating is band C (76). The average rating for EPCs in Scotland is band D (61).
COUNCIL TAX BAND
Inverclyde Council - Band E - £2,772.05 per annum as of October 2025.
TENURE
Freehold.
VIEWINGS
Viewings can be arranged by appointment with Bowman Rebecchi Estate Agents.
PROPERTY SUPPORT
Whether you're looking to sell, let, or factor your property, or need expert advice on a commercial asset, Bowman Rebecchi is here to support you every step of the way. We offer a free, no-obligation valuation along with professional guidance tailored to your needs, helping you make informed decisions and get the best results from your property. With local expertise, a trusted reputation, and a passion for property, we're ready to help you maximise your investment. Get in touch today to see how we can assist with your current or future property goals.
PLEASE NOTE
We aim to make our particulars both accurate and reliable. However, they are not guaranteed, nor do they form part of an offer or contract. If you require clarification on any points then please contact us, especially if you're travelling some distance to view. Please note that appliances and heating systems have not been tested and therefore no warranties can be given as to their good working order.
