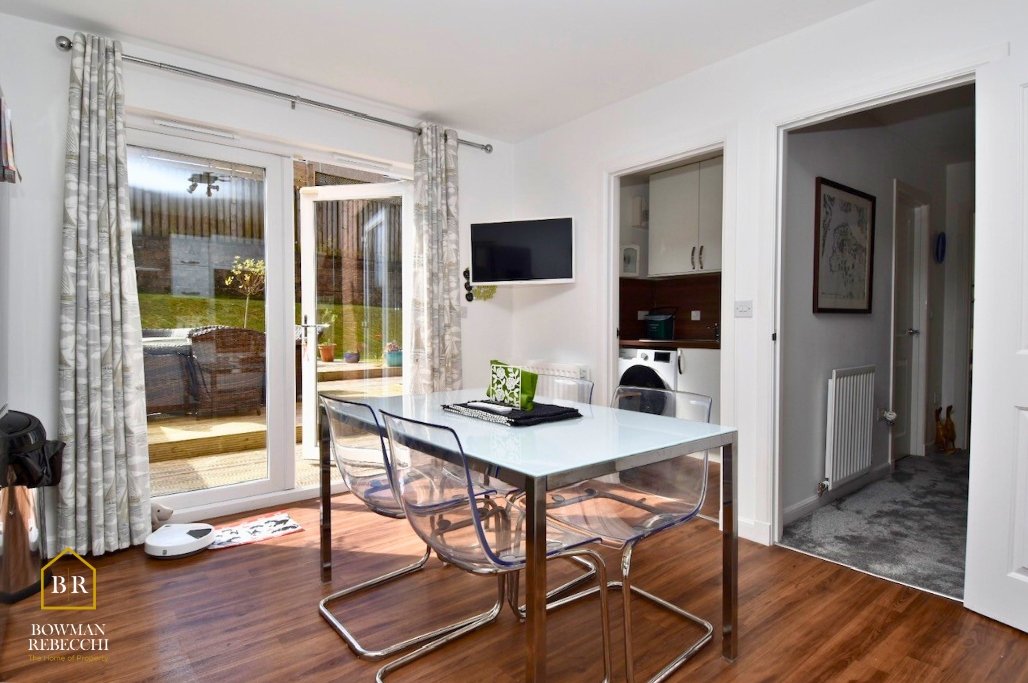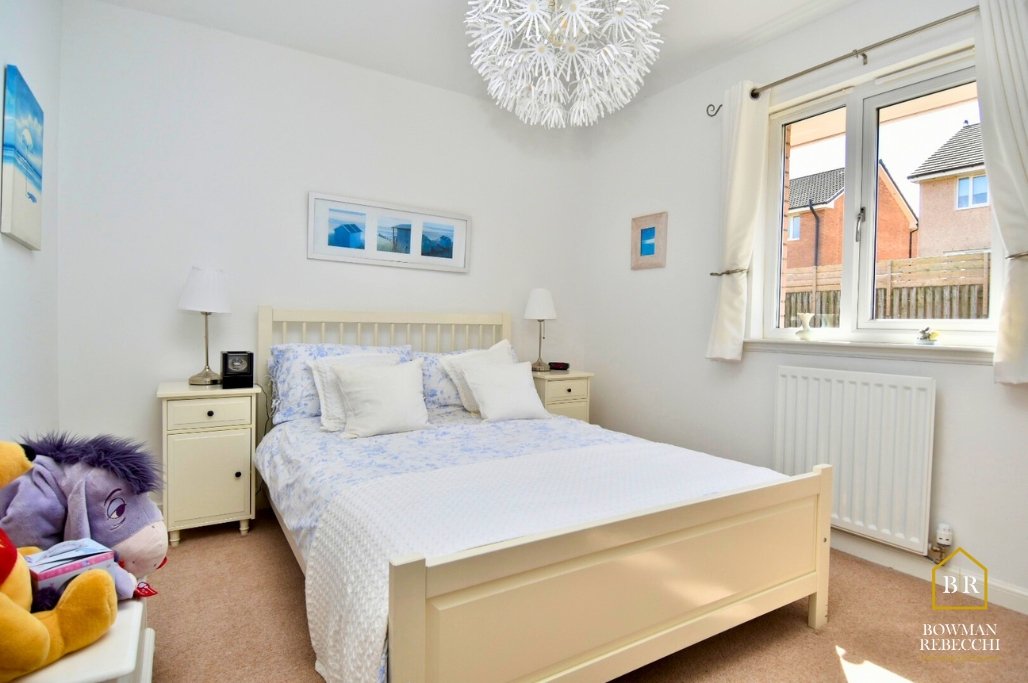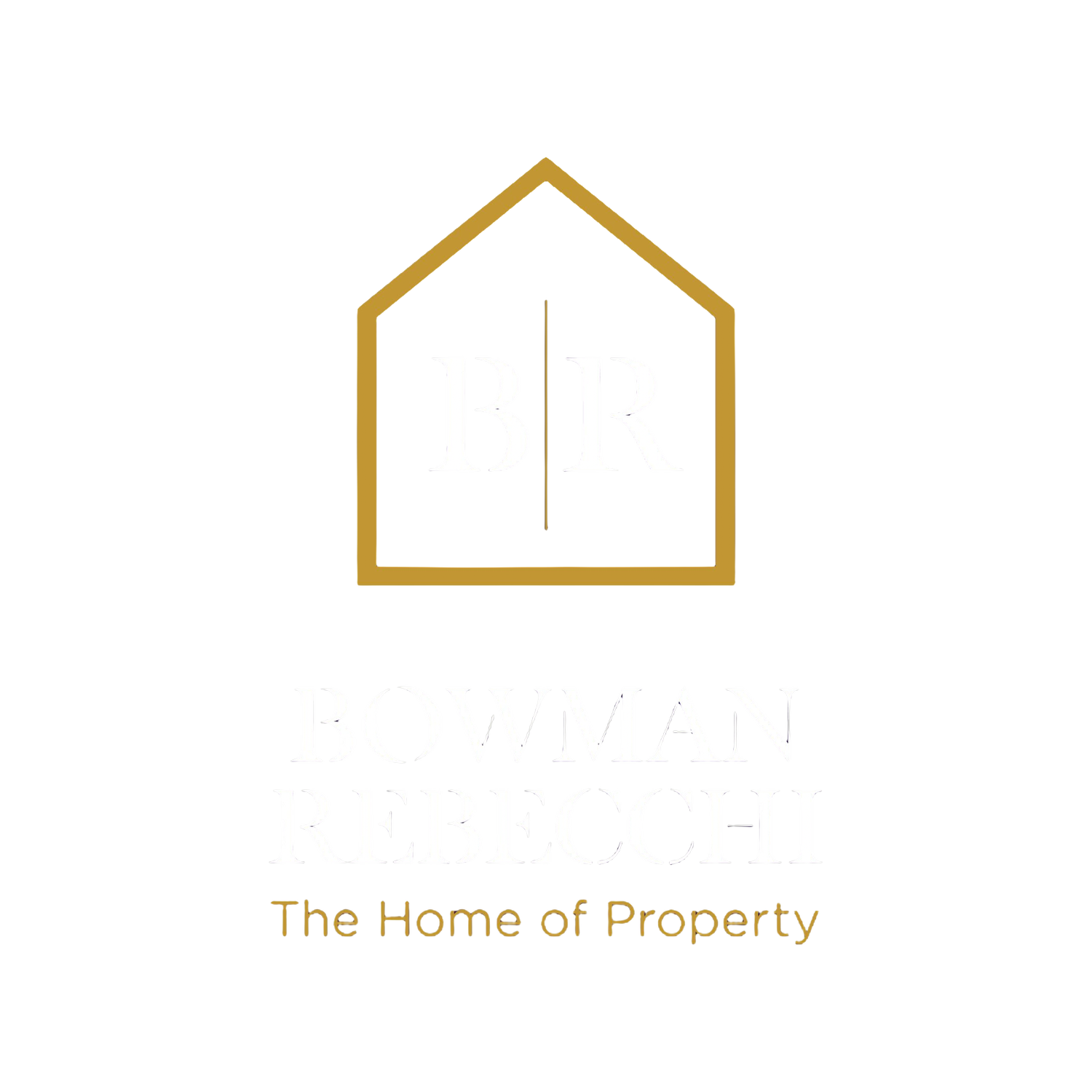 Image 1 of 30
Image 1 of 30

 Image 2 of 30
Image 2 of 30

 Image 3 of 30
Image 3 of 30

 Image 4 of 30
Image 4 of 30

 Image 5 of 30
Image 5 of 30

 Image 6 of 30
Image 6 of 30

 Image 7 of 30
Image 7 of 30

 Image 8 of 30
Image 8 of 30

 Image 9 of 30
Image 9 of 30

 Image 10 of 30
Image 10 of 30

 Image 11 of 30
Image 11 of 30

 Image 12 of 30
Image 12 of 30

 Image 13 of 30
Image 13 of 30

 Image 14 of 30
Image 14 of 30

 Image 15 of 30
Image 15 of 30

 Image 16 of 30
Image 16 of 30

 Image 17 of 30
Image 17 of 30

 Image 18 of 30
Image 18 of 30

 Image 19 of 30
Image 19 of 30

 Image 20 of 30
Image 20 of 30

 Image 21 of 30
Image 21 of 30

 Image 22 of 30
Image 22 of 30

 Image 23 of 30
Image 23 of 30

 Image 24 of 30
Image 24 of 30

 Image 25 of 30
Image 25 of 30

 Image 26 of 30
Image 26 of 30

 Image 27 of 30
Image 27 of 30

 Image 28 of 30
Image 28 of 30

 Image 29 of 30
Image 29 of 30

 Image 30 of 30
Image 30 of 30































11 Blaeberry Drive, Inverkip, PA16
4 Bedrooms | 3 Bathrooms | 3 Receptions
This superb family home is set across four levels within a popular cul-de-sac within Inverkip and is available to purchase through Bowman Rebecchi - The Home of Property.
4 Bedrooms | 3 Bathrooms | 3 Receptions
This superb family home is set across four levels within a popular cul-de-sac within Inverkip and is available to purchase through Bowman Rebecchi - The Home of Property.
4 Bedrooms | 3 Bathrooms | 3 Receptions
This superb family home is set across four levels within a popular cul-de-sac within Inverkip and is available to purchase through Bowman Rebecchi - The Home of Property.
This superb family home is set across four levels within a popular cul-de-sac within Inverkip and is available to purchase through Bowman Rebecchi - The Home of Property.
Designed with both style and functionality in mind, this spacious residence is set over four well-appointed levels, offering versatile living space ideal for modern family life.
The subjects are a standout family residence that combines space, style, and an exceptional location and early viewing is highly recommended.
AN IMPRESSIVE FOUR-STOREY EXEXCUTIVE FAMILY HOME
Built in 2014, 11 Blaeberry Drive is a beautifully presented, contemporary family home situated within an exclusive development of executive properties in the sought-after coastal village of Inverkip.
Upon entry, a welcoming hallway leads to a stylishly decorated cloakroom with W.C., and a cosy snug – perfect for relaxed family evenings or a peaceful retreat.
A few steps up from the main entrance brings you to a show-stopping, high-specification dining kitchen. Fitted with an extensive range of sleek wall and base units, the kitchen includes integrated appliances such as a double oven, microwave, ceramic hob, extractor hood, and dishwasher. A freestanding fridge freezer may also be included.
Patio doors open from the kitchen onto an expansive, high-quality wooden deck overlooking the beautifully landscaped rear garden, a perfect setting for outdoor dining and entertaining.
Adjacent to the kitchen is a well-equipped utility room with plumbing for a washing machine and dryer, additional storage units, and direct access to the rear garden.
On the next level, a generous lounge to the front of the property benefits from a feature fireplace, Juliet balcony, and striking archway windows that flood the space with natural light. Across the landing, a spacious formal dining room also enjoys garden access via patio doors, creating a seamless indoor-outdoor entertaining space.
The upper floors house four well-proportioned double bedrooms. The principal bedroom features a walk-in wardrobe and a stylish en-suite shower room, complete with a three-piece suite and contemporary wood-effect finishes.
Three additional double bedrooms are located on the top floor. Bedroom Two and Bedroom Three enjoy garden views and integrated storage, while Bedroom Four, currently used as a home office, is positioned to the front and benefits from a Velux window offering excellent natural light.
The family bathroom is luxuriously appointed with a modern three-piece suite, including a bath, separate walk-in shower, W.C., and wash hand basin.
Externally, the property offers superb kerb appeal with a monobloc driveway providing off-street parking for multiple vehicles, alongside a detached double garage with ample storage.
The rear garden is a true highlight, thoughtfully terraced with a mix of lawn and decking, and featuring a substantial summer house or studio, ideal for a variety of uses.
Additional features include gas central heating, double glazing throughout, and proximity to a range of local amenities, including Inverkip railway station, providing excellent transport links.
@bowmanrebecchi SUPERB FAMILY HOME - This stunning family home is set across four levels within a popular cul-de-sac in #Inverkip 🏡✨ 📍 Blaeberry Drive, Inverkip 🛏️ 4 Bedrooms 💷 Offers Over £375,000 🔗 Link in bio 📞 01475 639000 (Option 2) 📩 sales@bowreb.com #bowmanrebecchi #estateagents #homeofproperty #Inverclyde #forsale #scotland #fyp #foryoupage #home #property #walkthrough #housetour ♬ ariana grande meets cassie - amorphous
DIMENSIONS
Ground Floor
Snug - 3.43m x 2.88m.
W.C - 2.43m x 1.08m.
Hallway - 3.06m x 1.89m.
Garage - 5.48m x 5.18m.
First Floor
Living Room - 5.43m x 3.93m.
Dining Room - 3.83m x 2.98m.
Kitchen - 4.18m x 3.48m.
Utility Room - 1.78m x 1.68m.
Second Floor
Master Bedroom - 3.83m x 3.31m.
En-Suite - 2.31m x 1.28m.
Dressing Room - 1.43m x 1.28m.
Third Floor
Bedroom Two - 3.16m x 2.98m.
Family Bathroom - 2.28m x 1.71m.
Bedroom Three - 3.48m x 2.98m.
Bedroom Four/Office - 3.48m x 2.58m.
TOTAL SIZE
164 square meters - 1,765 square feet
A POPULAR FAMILY LOCATION
Situated in the picturesque Inverclyde countryside, Inverkip is a charming coastal village positioned just 5 miles southwest of Greenock and 8 miles north of Largs, with excellent connectivity via the A78 trunk road.
Named after the River Kip, the village enjoys a tranquil setting while offering strong commuter links. Inverkip railway station is just a 3-minute walk from the property, providing direct services to Glasgow and surrounding area, making it an ideal base for professionals and families alike.
With a growing population of approximately 3,000 residents, Inverkip has seen significant development over the past decade, including expansion around the village centre and the nearby Kip Marina, Scotland’s premier leisure marina, just a 5-minute drive away.
The area is characterised by high levels of home ownership, a prevalence of modern private housing, and a strong sense of community. The demographic is largely composed of professionals and retirees, many of whom enjoy a high standard of living with multiple car ownership being common.
Local amenities are within easy reach, including a well-stocked pharmacy, Sainsbury’s Local, the Inverkip Community Hub, and a selection of popular eateries such as the Inverkip Hotel and The Chartroom Restaurant at Kip Marina, all contributing to the village’s appeal for residents and visitors alike.
Inverkip offers the perfect blend of coastal charm, excellent transport links, and a strong, established community, and is an ideal location for those seeking a peaceful lifestyle with access to modern conveniences.
SAT NAV
The property postcode is PA16 0FS.
SCHOOL CATCHMENTS
The subjects are within the catchment area for the highly-regarded St Ninian’s and Inverkip Primary Schools, as well as St Columba’s and Inverclyde Academy High Schools.
Find out more at My Inverclyde.
PRICE
Our client is inviting offers of over £375,000, with the Home Report being £390,000, and available to be shared with interested parties.
EPC
The current rating is band C (78). The average rating for EPCs in Scotland is band D (61).
COUNCIL TAX BAND
Inverclyde Council - Band F - £3,388.09 per annum as of July 2025.
TENURE
Freehold.
VIEWINGS
Viewings can be arranged by appointment with Bowman Rebecchi Estate Agents.
PROPERTY SUPPORT
Whether you're looking to sell, let, or factor your property, or need expert advice on a commercial asset, Bowman Rebecchi is here to support you every step of the way. We offer a free, no-obligation valuation along with professional guidance tailored to your needs, helping you make informed decisions and get the best results from your property. With local expertise, a trusted reputation, and a passion for property, we're ready to help you maximise your investment. Get in touch today to see how we can assist with your current or future property goals.
PLEASE NOTE
We aim to make our particulars both accurate and reliable. However, they are not guaranteed, nor do they form part of an offer or contract. If you require clarification on any points then please contact us, especially if you're travelling some distance to view. Please note that appliances and heating systems have not been tested and therefore no warranties can be given as to their good working order.
